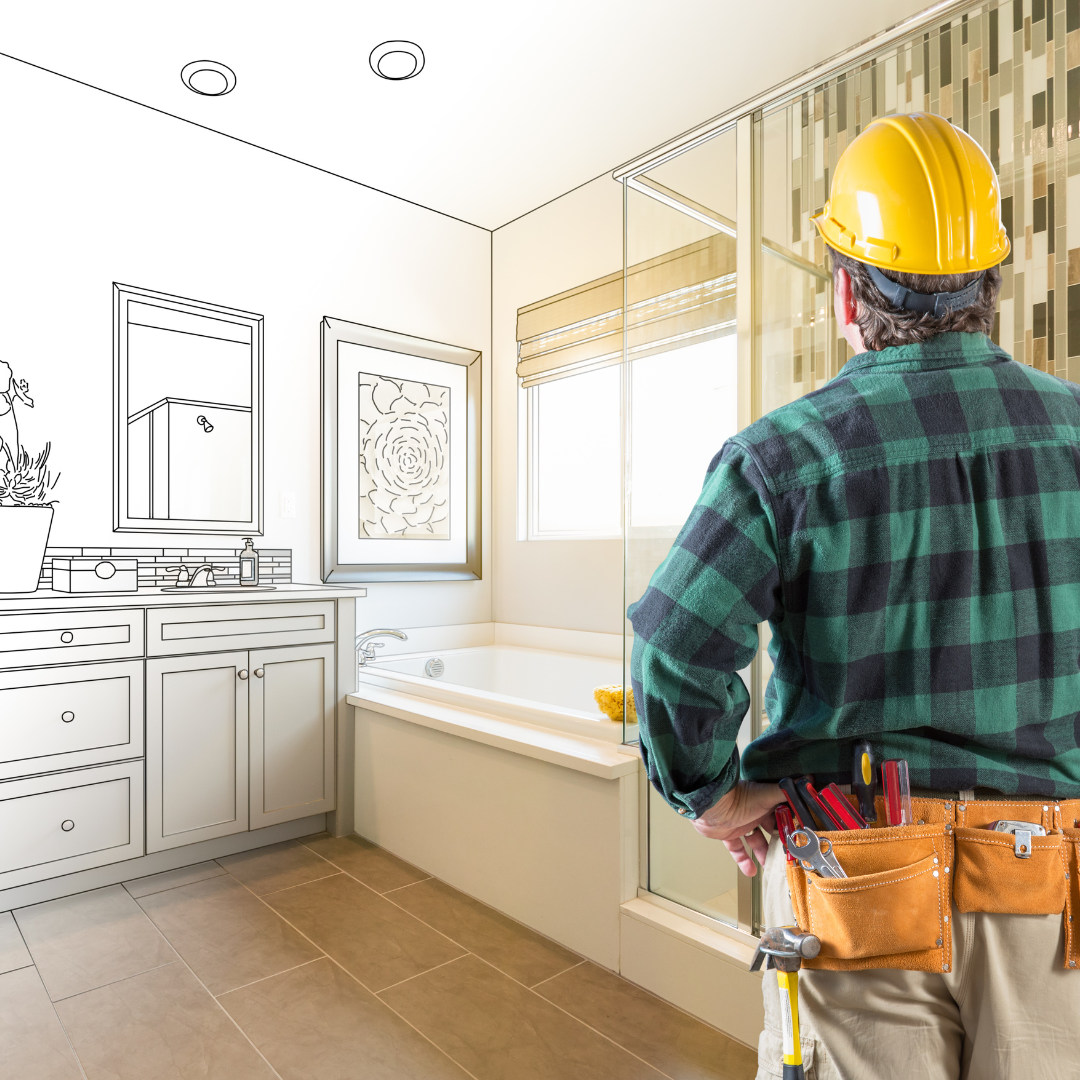Architect Services
While we emphasize our ability to provide outstanding design, our firm also possesses a high level of technical and practical expertise. Paragon provides complete construction document preparation services, emphasizing precise and comprehensive coordination between all trades. The accuracy and completeness of our drawings ultimately leads to the profitability of those projects, and the success of our clients.
Services
-

Initial On Site Visit
Once the client has made contact with PGI. A initial site visit is in order to see and identify what the clients concepts and dreams are envisioned. This applies to indoors as well as outdoor projects be it a remodel, addition or a completely new building. Note the 1st hour is free.
-

Schematic Design Services
Schematic Design defines the character of the Project which documents a design solution that satisfies the owner’s current known “Scope of Work” to take place on said project which then can lead to “Ballpark Pricing” to see if said project is within the owner’s identified budget.
-

Code Investigation
In Illinois there is no one set building code per say. Each town, village, & county adopts their own codes’; usually the International Building Codes. Thus once a project’s “Scope of Work” has been identified a initial Code search is initiated to see if the project is viable. A visit to the local Building Department may be in order to really air out and find all the possible additional costs that could affect the owner’s budget that was identified from the start.
-

Drawing / Drafting Services
Just about every architectural project requires a drawing or details for bidding, plan review and/or for actual construction use. PGI can supplies that along with Signing/Sealing these documents if required. Drafting can also be supplied by PGI to clients at our hourly rates.
-

Residential
PGI’s vast experience in residential work runs from new construction, structural alterations, rehab/remodel, to additions, porches, decks and ADA room space up-grades.
-

Commercial
PGI’s work in commercial and industrial spaces has been in the making for years. Be it new construction, remodel, additions, restaurants, retail spaces, strip mall build-outs, etc: Let us be your guide in a architectural capacity to get your space up and operational.
-

Project Administration
PA work is when the architect is hired by the owner to work hand and hand with the trades during the actual construction phase. This could include permit pulling assistance, shop drawing review, product submittal reviews, request for changes, etc. to keep the project moving forward and meeting construction deadlines.
-

Construction Documentation
This is a phase of the project PGI prides itself on. The more details on the drawings the quicker they go through the plan review phase. As well as having all the trades be as we call it bidding “apples to apples”. This means the trades are not guessing on work that is not theirs which makes for a tighter final bid for the owner to know what they are really paying for. Also PGI always pushes for a pre-bid meeting so again all the trades know what they are bidding on and who is doing what so there are no double pricing.
-

Public Hearings
This is a public event that takes place when a project and/or building use that does not meet local zoning requirements, a change of building use, etc. is to take place. This usually ties in with the Site Analysis Phase. Meeting with local Code and Zoning officials way up front prior to land and/or building purchase makes the owner to be aware that there will be a Public Process that usually takes 90 days. Most Public Hearings usually go thru as long as they do not set precedent on this property or site that could be used as a example that cannot be applied eslewhere.
-

Site Analysis & Selection
Of all the major components of a project this; in PGI’s humble opinion is the most critical, meaning the quicker you get PGI involved to walk the site, review an existing structure for purchase and/or to rent out a space. The codes required for upgrades for actual occupancy may exceed the owner’s budget. Timelines to actual full space operational use, etc. and like old saying goes; “time is money”.
Building Our Future For over 30 Years
Our years of experience have allowed us to develop a superb team of professionals in related fields. If more than architectural services are needed for a project, we have time-proven relationships with dependable structural engineers, civil engineers, interior designers, and many more. PGI has done numerous projects in the western suburbs and greater Chicagoland area. This has given us the opportunity to work with many contractors and trades thus giving us insight into the latest and best quality of products and workmanship.

